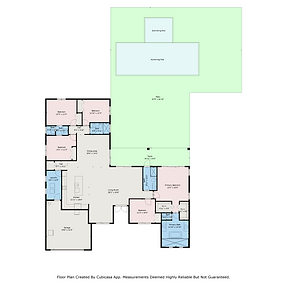
2D/3D FLOOR PLANS
Visualizing Spaces with Precision
Transform how potential buyers and renters perceive your properties with our detailed 2D and 3D floor plan services. Our expertly crafted floor plans provide a clear visual representation of the layout and flow of each space, helping clients understand the size and configuration of rooms at a glance. Whether you're showcasing a cozy apartment or a sprawling estate, our 2D floor plans offer a straightforward view, while our immersive 3D floor plans bring properties to life with depth and dimension. By highlighting key features and spatial relationships, we enable prospective buyers to envision themselves in the space, making informed decisions faster. Elevate your property marketing and stand out in a competitive market with our precision-engineered floor plans that complement your photography and video offerings.




Gallery








